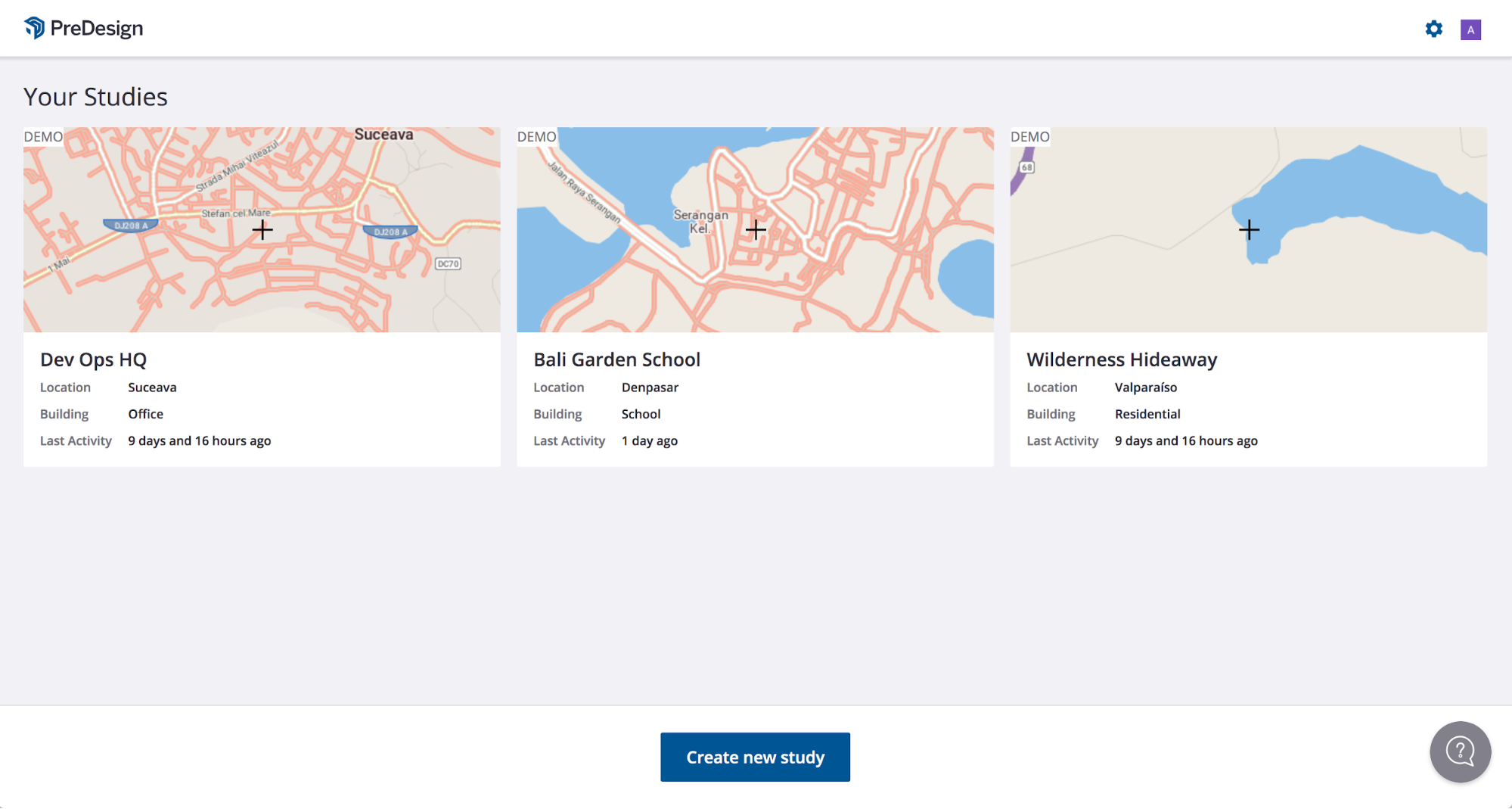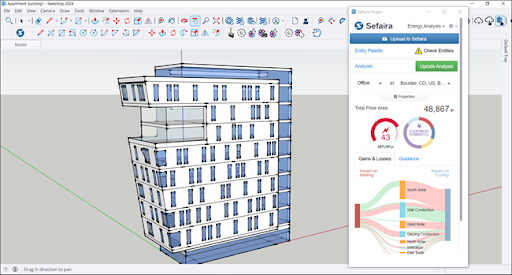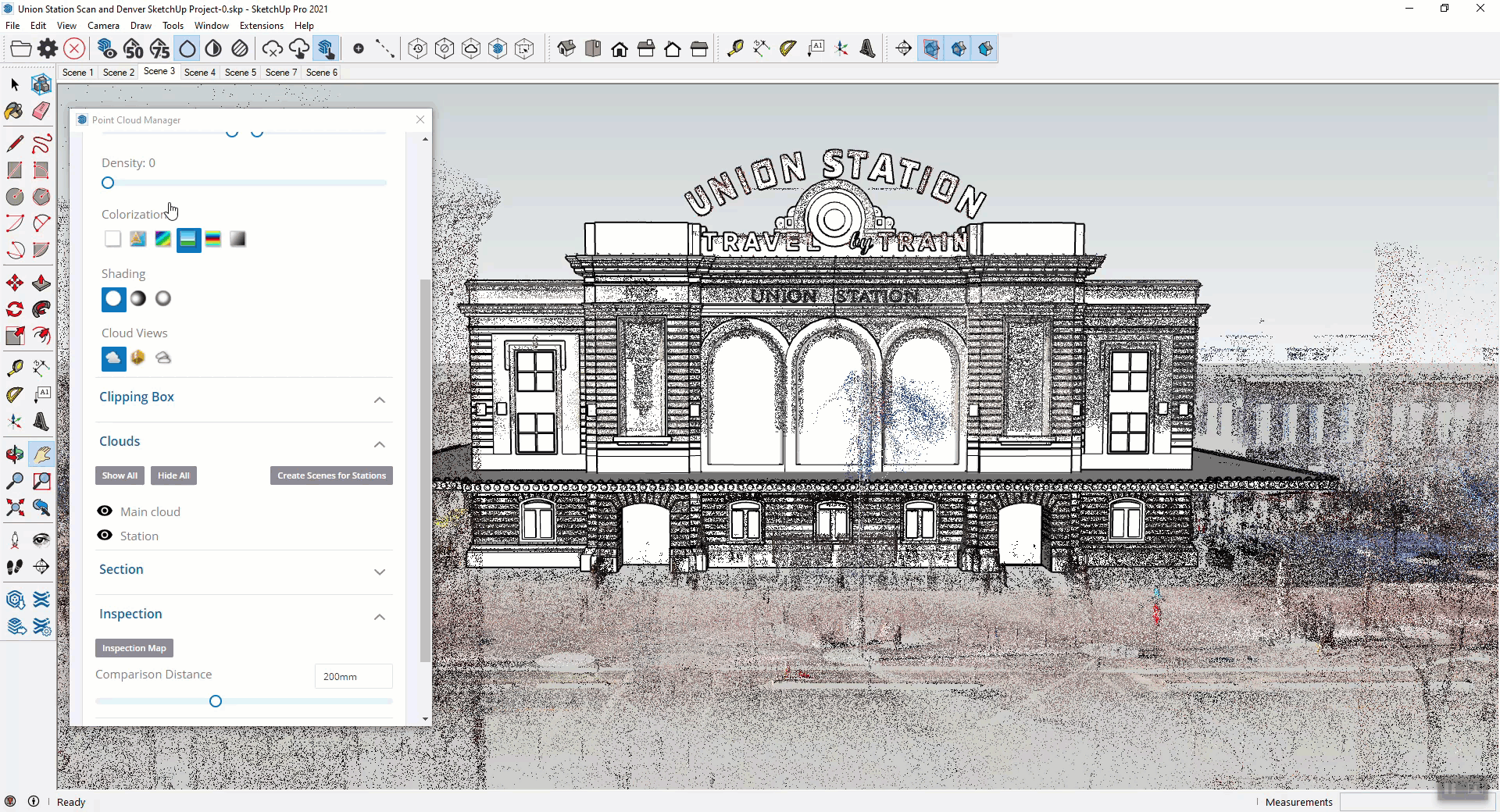SketchUp already offers a lot of options when it comes to enhancing models. Other SketchUp products and features like LayOut, Style Builder, 3D Warehouse already provide additional tools to elevate models created in SketchUp. If those options don’t have what you need, SketchUp offers a few more products and features.
SketchUp AI
SketchUp’s AI services are designed to complement, enhance, or optimize what you already do in SketchUp. SketchUp Ai includes the following features:
- AI Credits – SketchUp AI features are powered by AI Credits. All paid subscriptions include a set amount of credits. If you need more, the SketchUp AI add-on subscription offers a substantial boost to your available credits.
- AI Assistant – An entry point for AI-powered workflows in SketchUp. AI Assistant contains Help Assistant, a tool providing in-app guidance to your questions, and Generate Object, a way to create 3D objects with PBR textures from your text prompts and images.
- AI Render – Generate photoreal images from your model viewport with either your own custom prompt or using one of SketchUp’s presets. You can then refine your results using powerful in-painting tools.
PreDesign for SketchUp
PreDesign for SketchUp helps during the research phase of the design process. With PreDesign, designers can:
- Obtain climate information earlier in the design process.
- Get inspiration and ideas to better incorporate environmental considerations into a design.
- Generate content to help convince stakeholders on the merit of a design strategy.

PreDesign for SketchUp is included in both Pro and Studio subscriptions.
Sefaira
Sefaira provides building performance analysis data based on the geometry created in SketchUp. Sefaira can help provide meaningful metrics like:
- Energy use and carbon emissions.
- Thermal comfort.
- Daylight Factor, Direct Sun Exposure, and Annual Daylight outputs.
- Architectural impact on HVAC system requirements.

Sefaira is available as a separate subscription and is not included as part of any Sketchup subscription plan.
V-Ray for SketchUp
Create photorealistic images and animations with V-Ray using adaptive ray tracing technology and proprietary scene intelligence to create photo-realistic imagery, calculating the distribution of light as well as the physical properties of any material.
V-Ray for SketchUp is available as part of a Studio subscription.
Scan Essentials for SketchUp
Scan Essentials provides the ability to import, view and interact with point cloud data in the SketchUp modeling environment. The imported point cloud can be used within SketchUp to model the scanned as-built condition, provide accurate visual context to your existing sketchup model, and to collect accurate measurement data.

Scan Essentials is available as part of a Studio subscription.
SketchUp and Revit
Autodesk Revit is a popular program used to deliver construction documents and permit sets for large architecture projects. Sketchup files can be exported to Revit in a variety of ways. SketchUp’s Revit Importer, available with a Studio subscription, can also easily import Revit files into a SketchUp model.